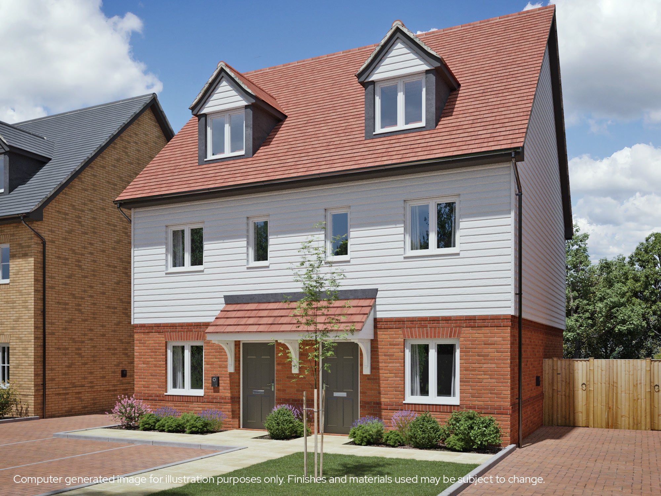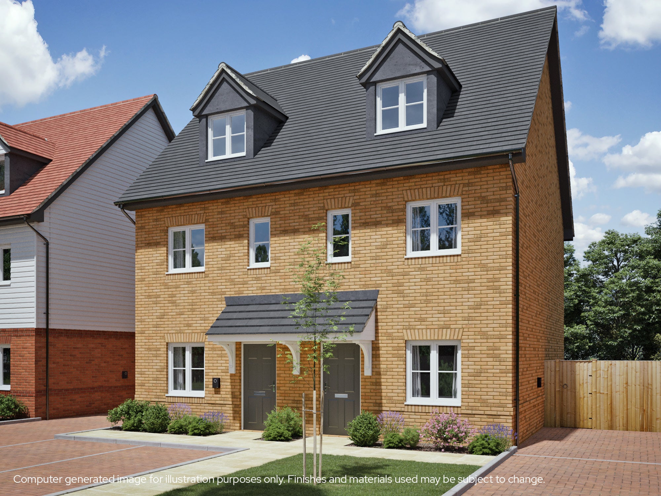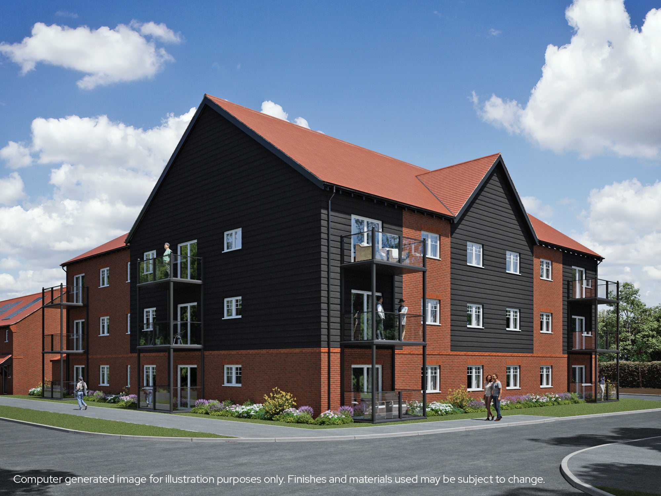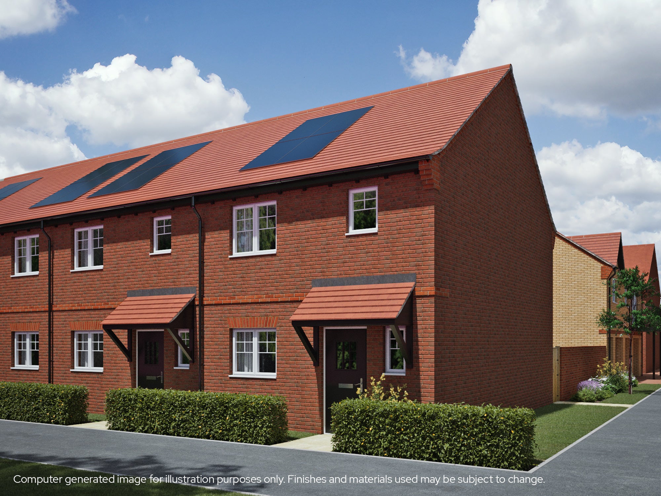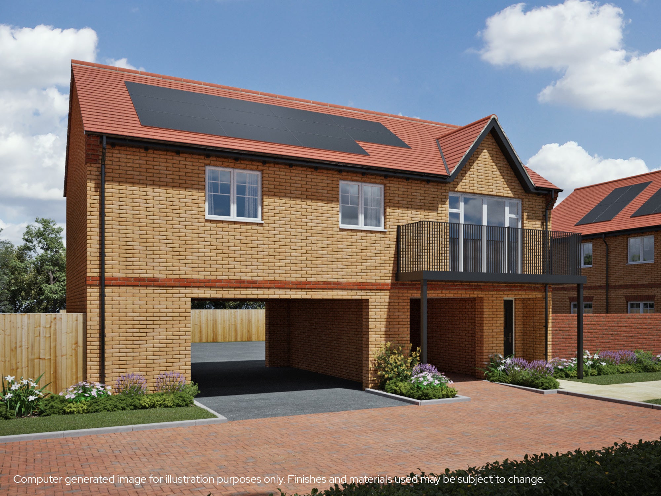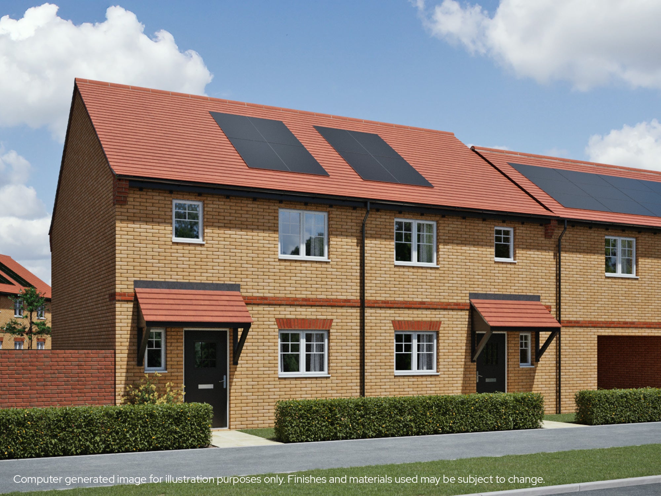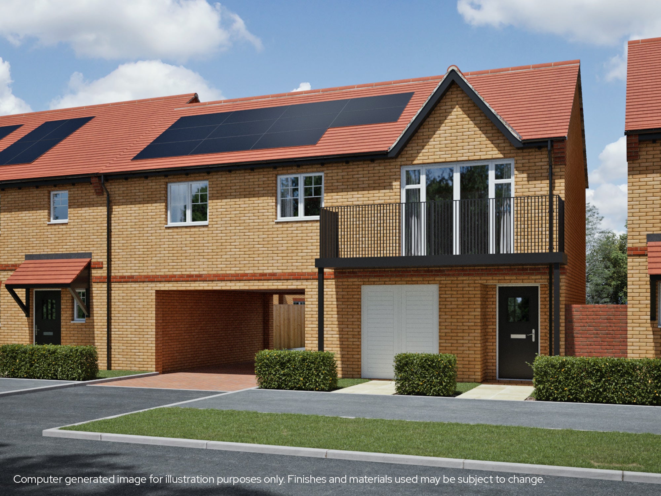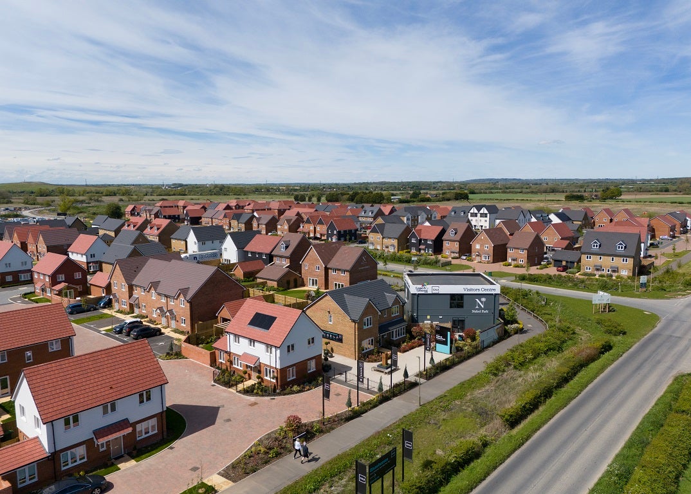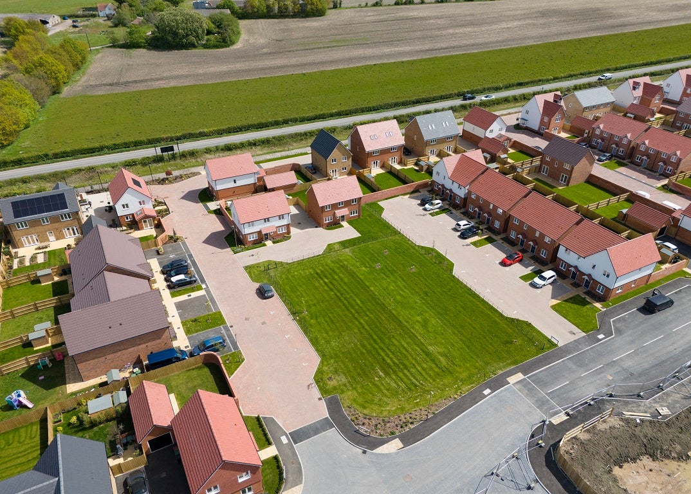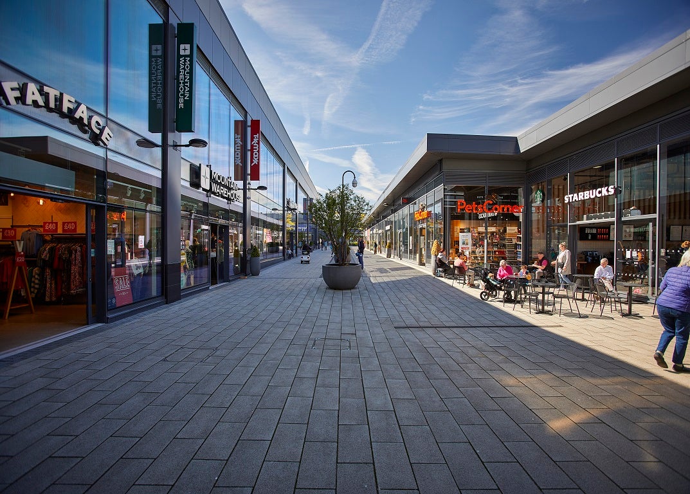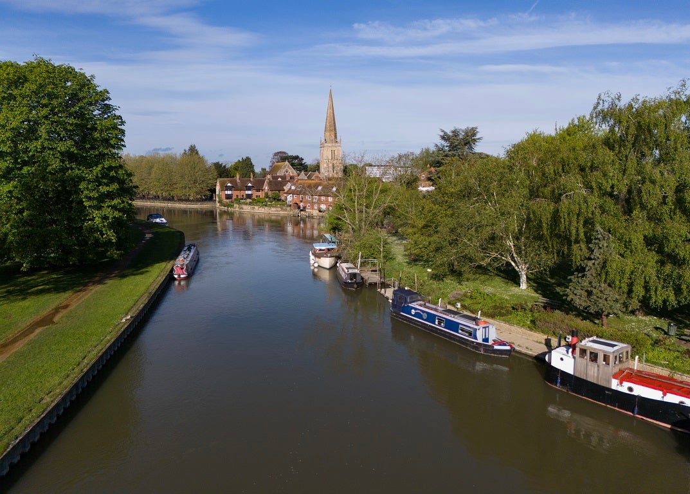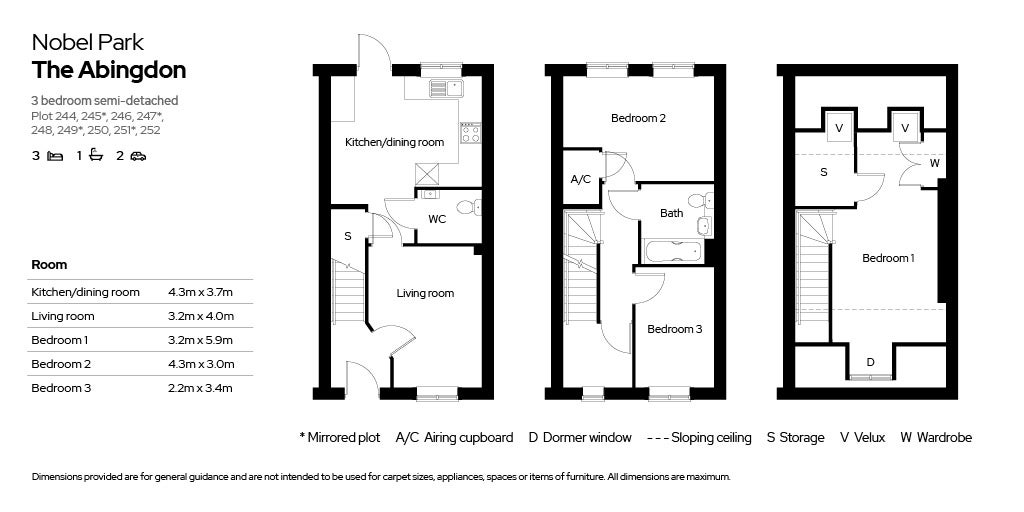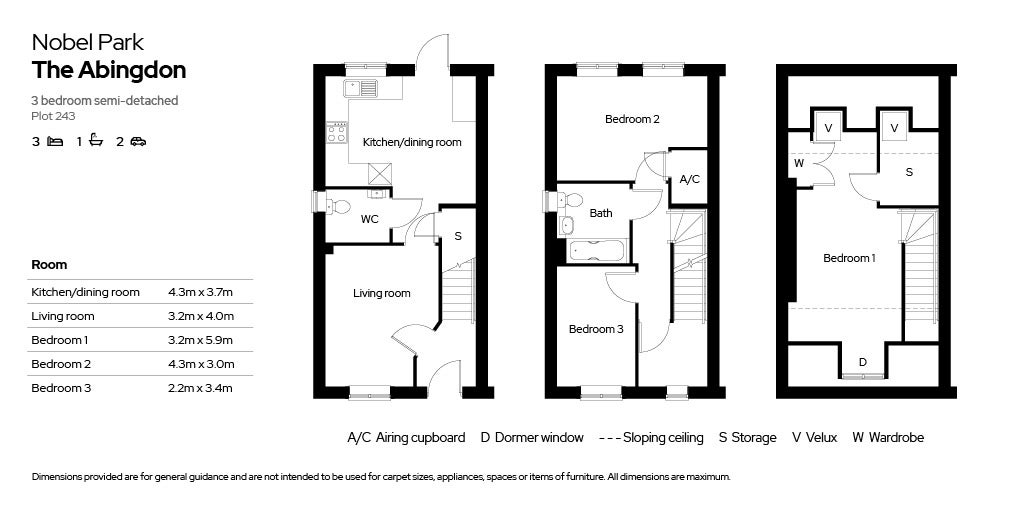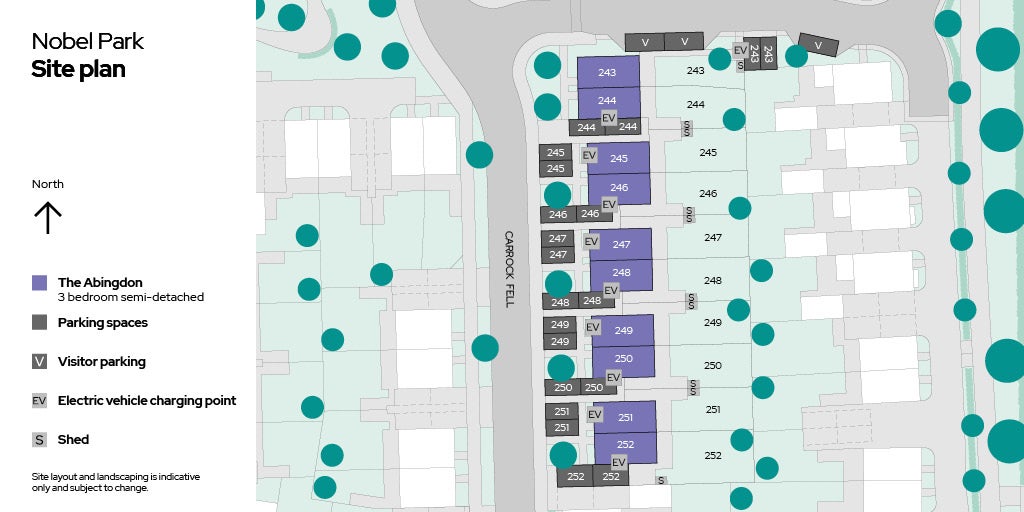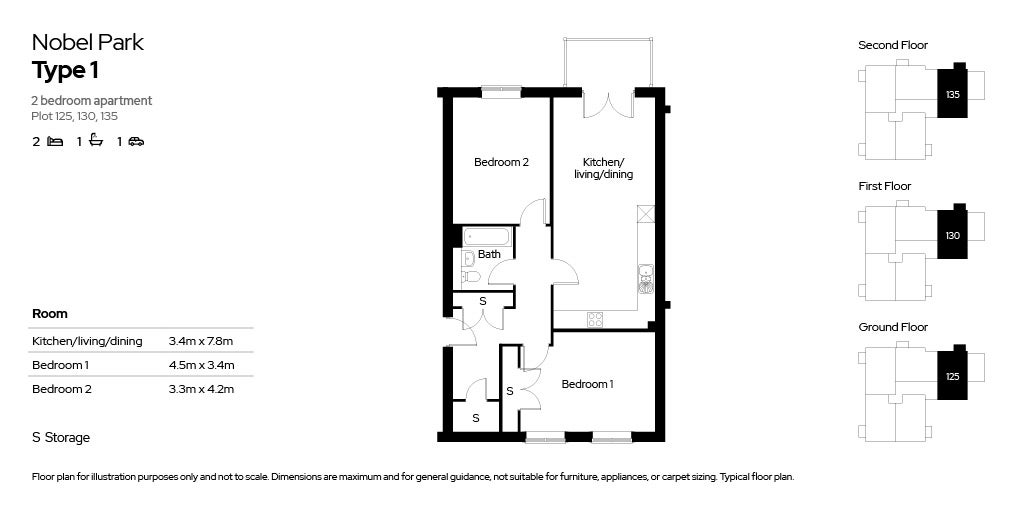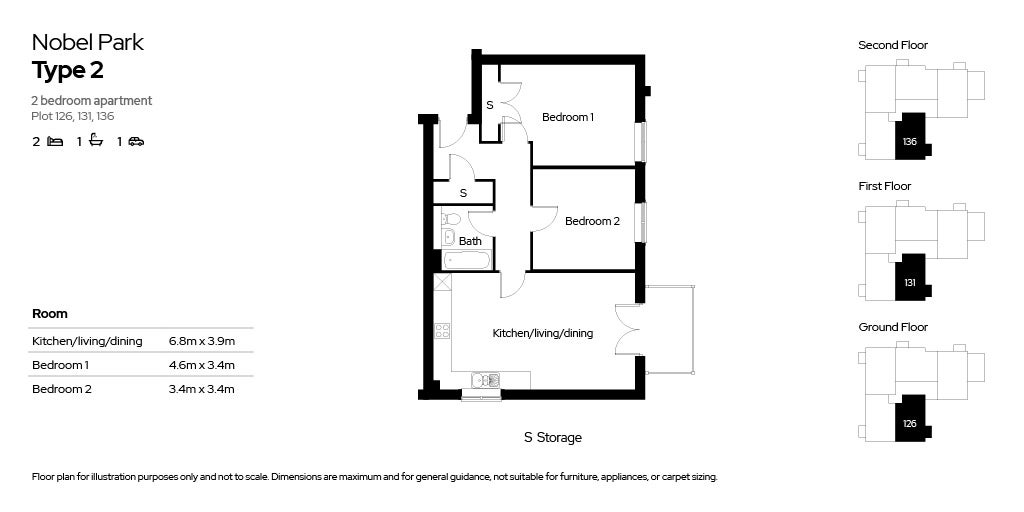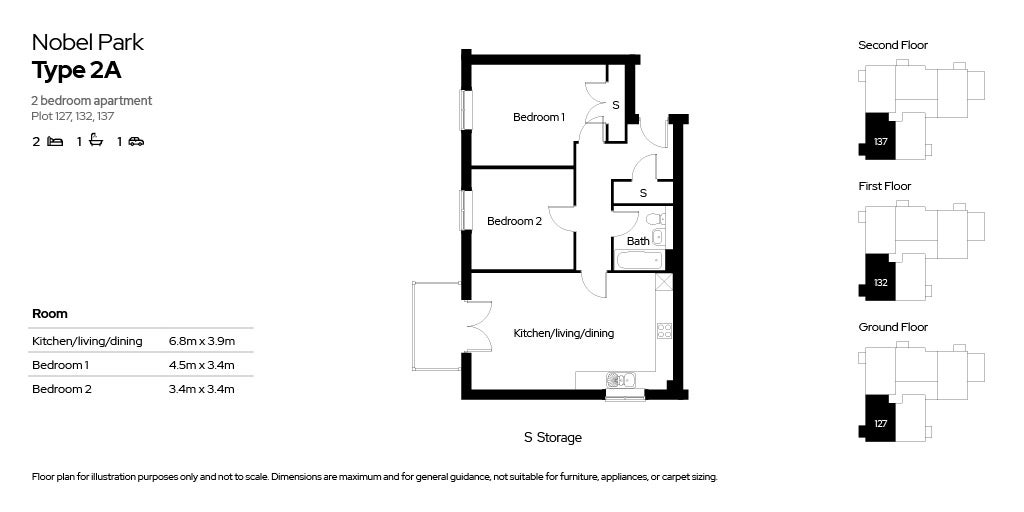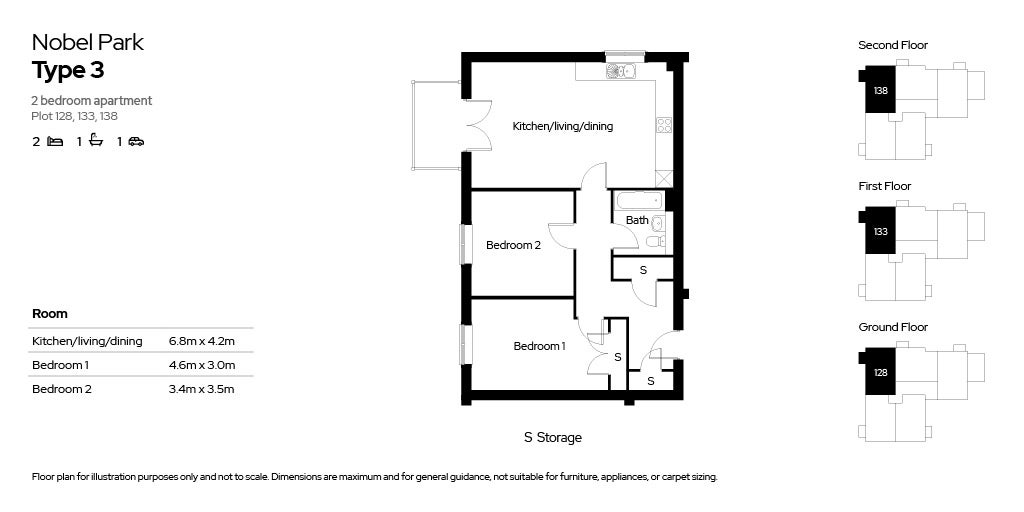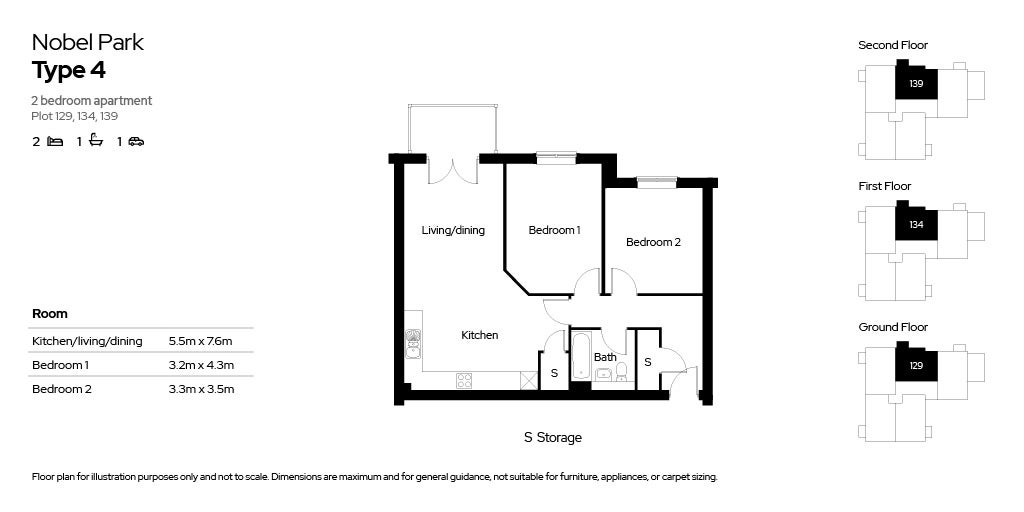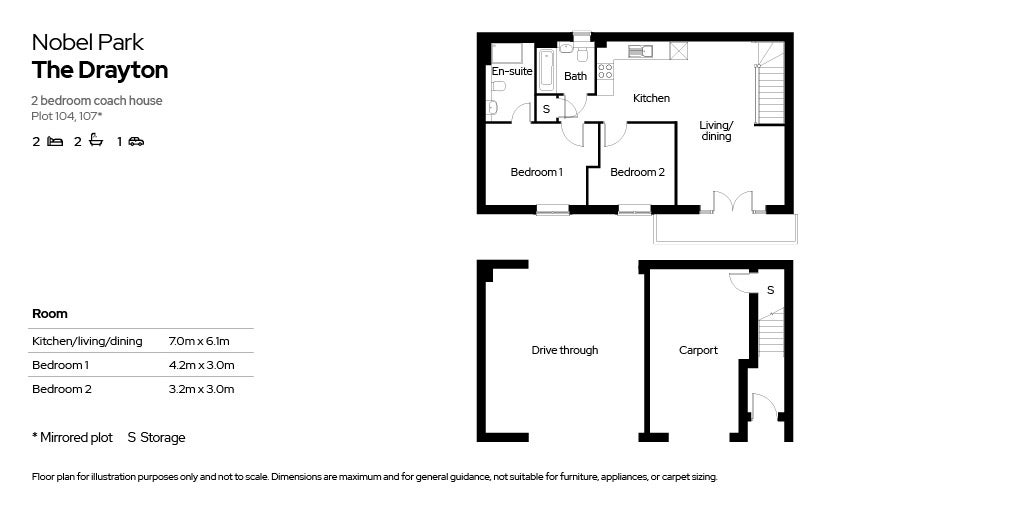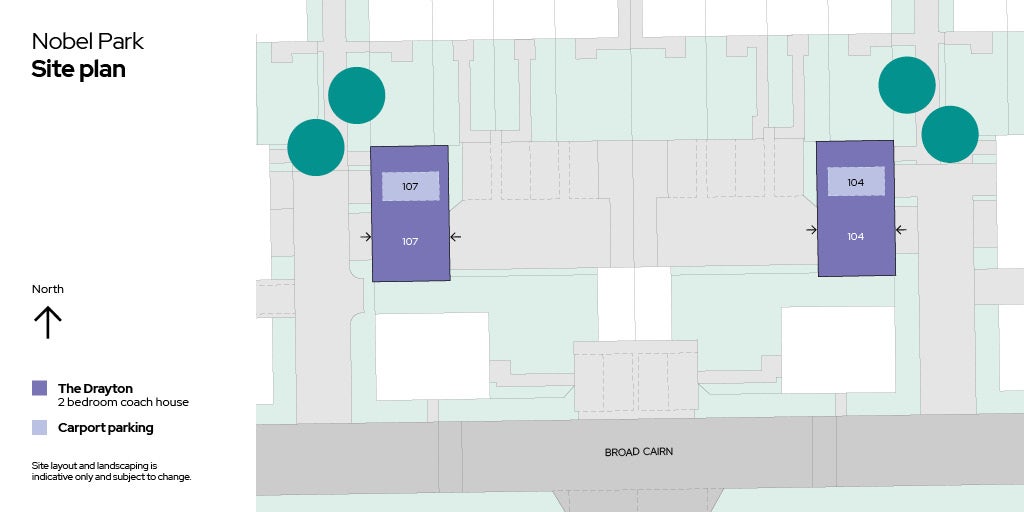Nobel Park, Didcot
2 & 3 bedroom homes
Prices from £105,000
Didcot, OX11 9GA
Features
- Beautiful new homes in a parkland setting
- Close to a host of local amenities
- Great connections to the A34
- Didcot Parkway, a Park & Ride station is located just 2 miles away
Description
Applications open for a selection of 2 & 3 bedroom properties - choose your new home today.
Recommend a friend to Nobel Park and receive £1,000* cashback!
Set within a growing community with plenty of open-green space, cycle paths and play areas. You'll also be perfectly placed for fantastic nearby road and rail links.
Whether you're looking for your family home, a home office set-up or extra space to entertain friends and family; our new phase of homes will offer versatile living.
A local connection to South Oxfordshire may apply on certain plots.
Plans
Location
Get in touch
To make an enquiry about a property, please fill in the form below and a member of the team will be in touch
-
*Offer available for a limited time.T&Cs apply, please speak to the Sales Consultant for more info
-
Please note, images depict a similar house type from a previous phase
FAQs
We partner with you to share the cost of buying your own home – you pay for the part you can afford and we’ll pay for the part that’s left. It’s an opportunity to buy the home that’s right for you without needing the large deposit or the mortgage that goes with it.
You buy a share in your home that’s right for you. That could be from either 10/25% and up to 75% initially. You’ll pay a reduced rent to us on the share we own and a monthly service charge.
As your finances allow, you can buy further shares in your home as and when you choose, meaning you’ll own more and pay less rent.
Typically, you’ll only need a deposit that is 5% of the value of your share, rather than of the total property value, meaning you could get moving sooner than you thought.
- As long as you are over 18
- Your household income is less than £80,000
- And you don’t already own a home at the time of buying your shared ownership property
… then Shared Ownership could be right for you!
Some properties may be bound by local connection restrictions in order to make them affordable for local customers. We'll let you know if there are any restrictions in place when you are searching for a property.
A deposit for a shared ownership home can start from just 5% of the share value you’re looking to buy. So for example:
If you’re looking to buy a home that has a 40% share value of £80,000, then your deposit could be as little as £4,000 - meaning you may be able to get on the property ladder sooner than first thought!
You can speak to our panel of financial advisors for more information around affordability.

