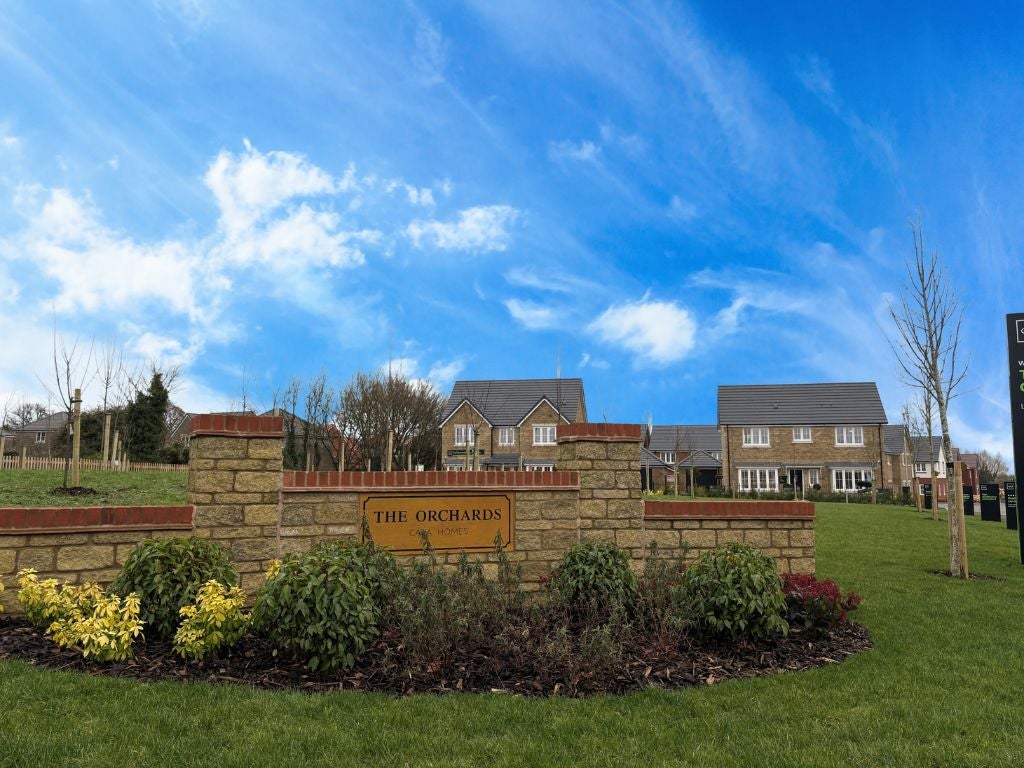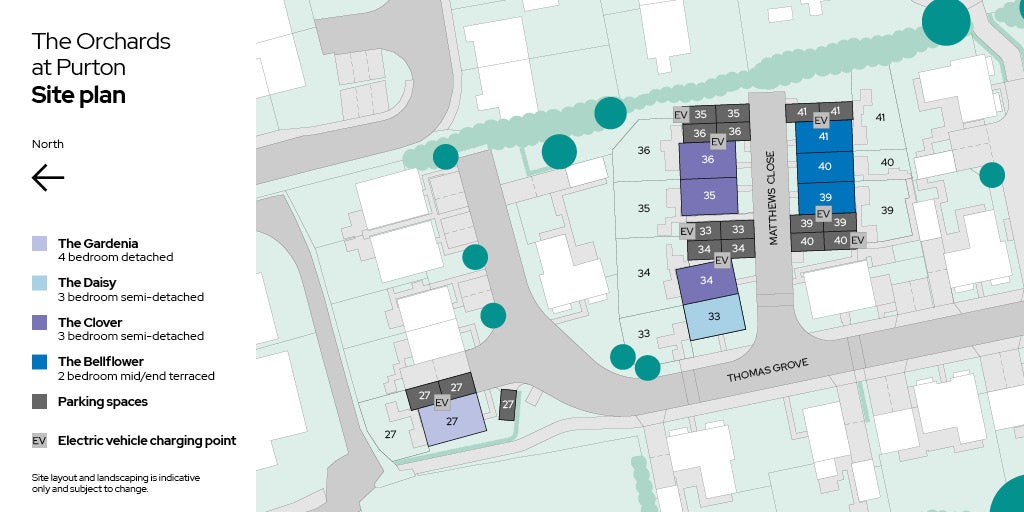-
Images and CGI’s are for illustration purposes only. Materials, specification, elevation, positioning may vary
-
*Travel times are taken from google.co.uk/maps and are approximate only
The Orchards at Purton
2, 3 & 4 bedroom homes
Under Reservation/Reserved
Purton, SN5 4BP
We're not currently taking enquiries for this development. Click here to search for other homes
Features
- Charming village location
- Lots of green space to enjoy
- On site play area for children
- Walking distance to Purton high street
- Easy access to the M4
- Just over 6 miles to Swindon Train station with links to Bristol and London*
Description
Please note, all homes at The Orchards at Purton are now under reservation/reserved.
Welcome to The Orchards at Purton - A vibrant, leafy neighbourhood that offers the best of village living for couples, families, and downsizers.
Located a short walk from Purton village centre, you’ll have excellent amenities on your doorstep, including a GP surgery, farm shop, library, community café and a choice of pubs. The villages pre-school, primary school and secondary school are all within walking distance, making school runs a breeze for parents.
For those who enjoy an active lifestyle there’s a choice of local sports clubs, and a leisure centre in nearby Cricklade. Plus, Swindon is just 20 minutes’ drive*, offering a great choice of shops, restaurants, and activities for all ages.
Plans
Location
FAQs
We partner with you to share the cost of buying your own home – you pay for the part you can afford and we’ll pay for the part that’s left. It’s an opportunity to buy the home that’s right for you without needing the large deposit or the mortgage that goes with it.
You buy a share in your home that’s right for you. That could be from either 10/25% and up to 75% initially. You’ll pay a reduced rent to us on the share we own and a monthly service charge.
As your finances allow, you can buy further shares in your home as and when you choose, meaning you’ll own more and pay less rent.
Typically, you’ll only need a deposit that is 5% of the value of your share, rather than of the total property value, meaning you could get moving sooner than you thought.
A deposit for a shared ownership home can start from just 5% of the share value you’re looking to buy. So for example:
If you’re looking to buy a home that has a 40% share value of £80,000, then your deposit could be as little as £4,000 - meaning you may be able to get on the property ladder sooner than first thought!
You can speak to our panel of financial advisors for more information around affordability.
- As long as you are over 18
- Your household income is less than £80,000
- And you don’t already own a home at the time of buying your shared ownership property
… then Shared Ownership could be right for you!
Some properties may be bound by local connection restrictions in order to make them affordable for local customers. We'll let you know if there are any restrictions in place when you are searching for a property.






